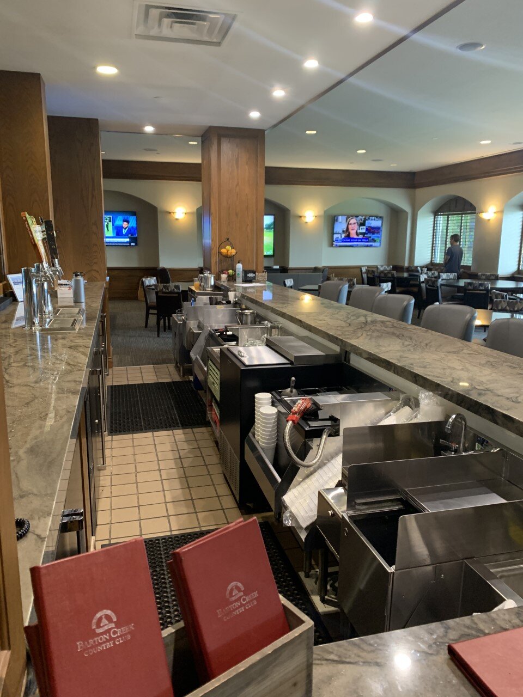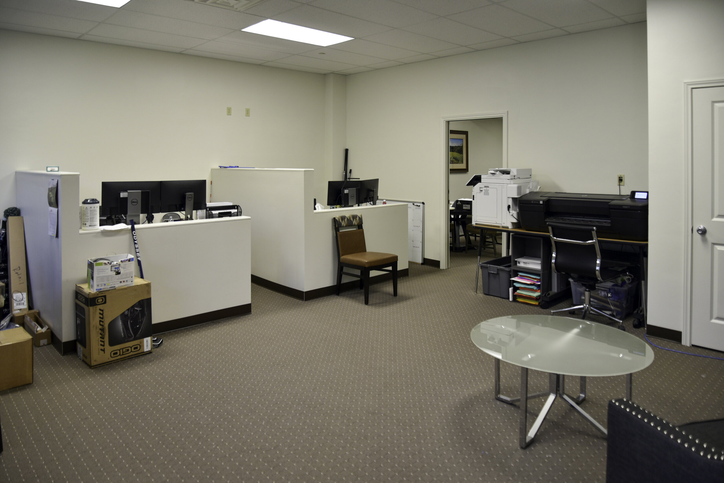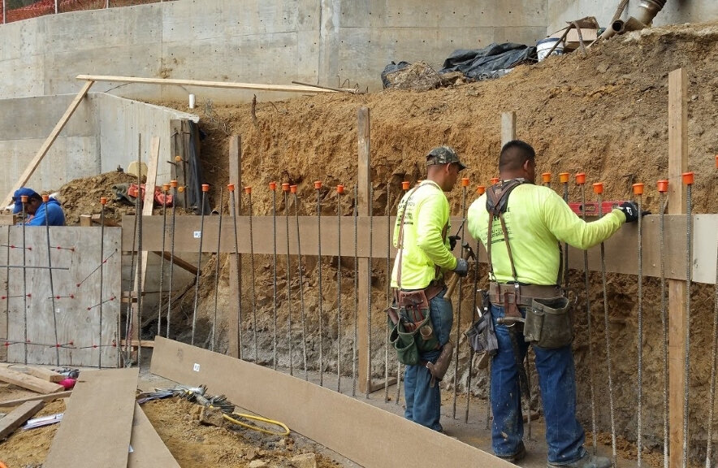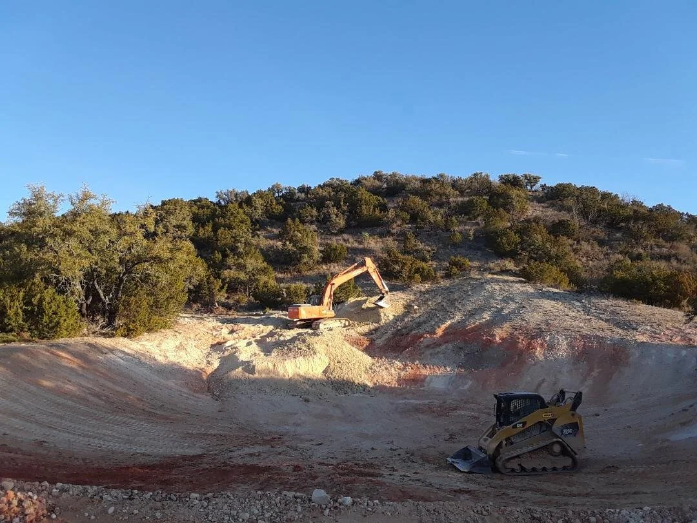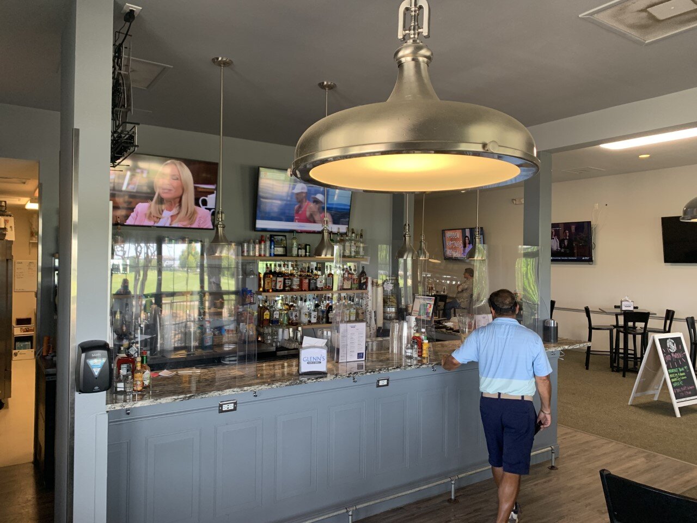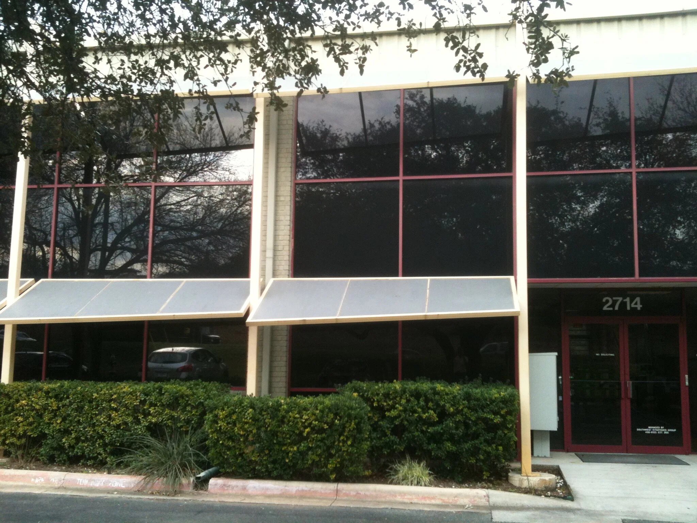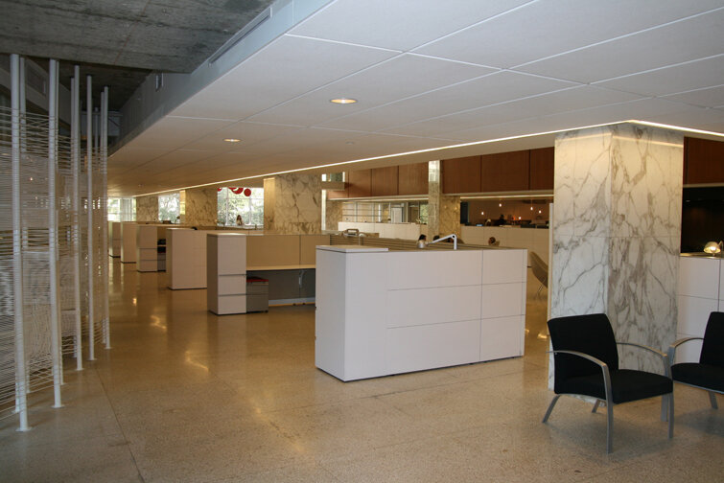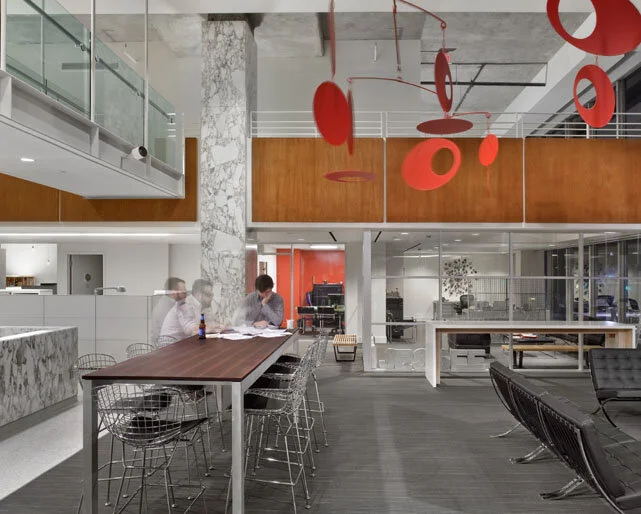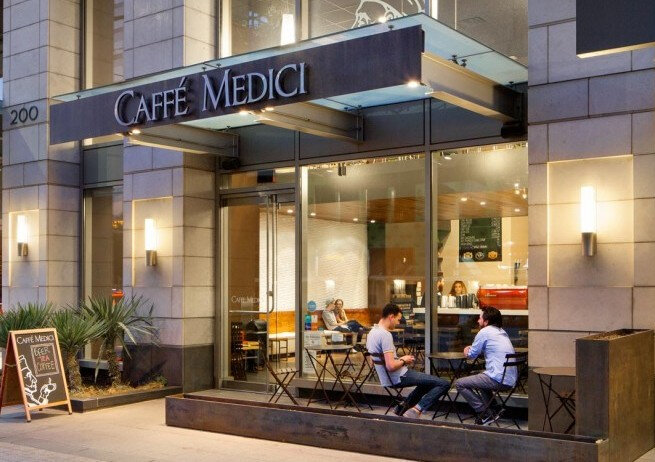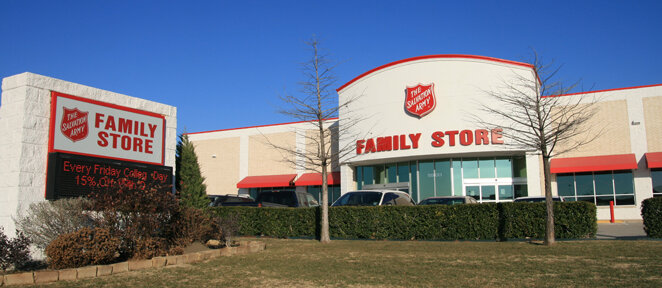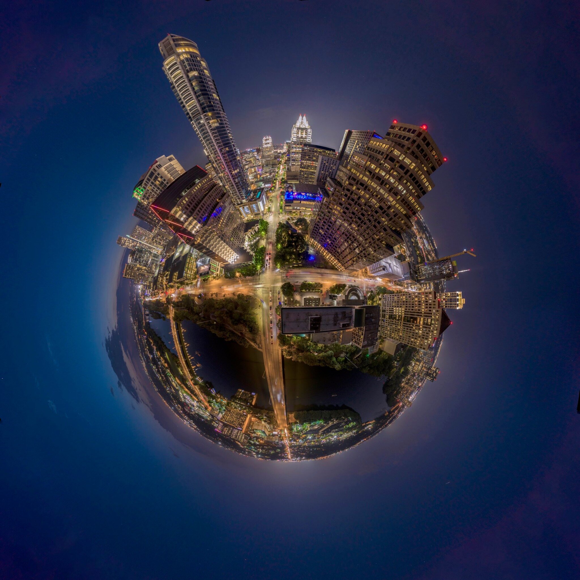
OPERATING IN AUSTIN SINCE 2005
WE HAVE A PASSION FOR BUILDING
FEATURED PROJECTS
GOODNIGHT RANCH
Project: Commercial Development
Location: Austin, TX
Design Team: Espacio-Benchmark/ Studio 8 Architects
Description: Construction underway on 3 new office buildings and site infrastructure work.
Completion in Summer 2022

OMNI RESORT BARTON CREEK COUNTRY CLUB
Project: Various Projects
Location: Austin, TX
Design Team: Various
Description: Members Building 19th Hole, Members Building Lady’s Lounge, Members Building “Back of House”, OMNI Hotel Exterior Hardscapes, OMNI Hotel Specialty Finishes, OMNI Hotel New Valet Stand.
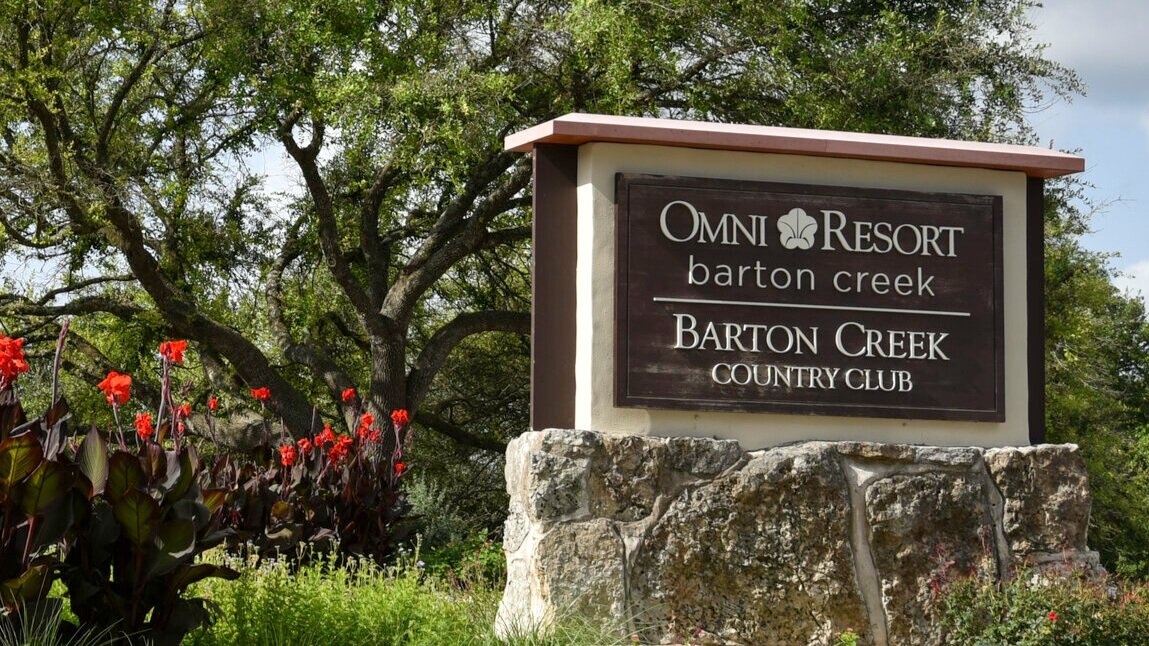
Miraval Austin Resort and Spa
Project: AKA Builders prepared the site development work for the Miraval Austin Spa and Resort.
Location: 13500 FM2769, Austin, TX 78726
Design Team: Cunningham Allen Civil Engineers
Description: Land Excavation, Earth Works, Clearing, Subgrade Stabilization, Shoring and Erosion Control, Drainage Systems and Water systems, Infrastructure, Roads, Retaining Walls, Berms, Utilities Access.

PLUM CREEK GOLF COURSE & FACILTIES
Project: Various Projects
Location: Kyle, TX
Design Team: Various
Description: Glenn’s Bar & Grill, Meeting Room & Ballroom, Restroom Renovations, New Restroom on Tee Box #4
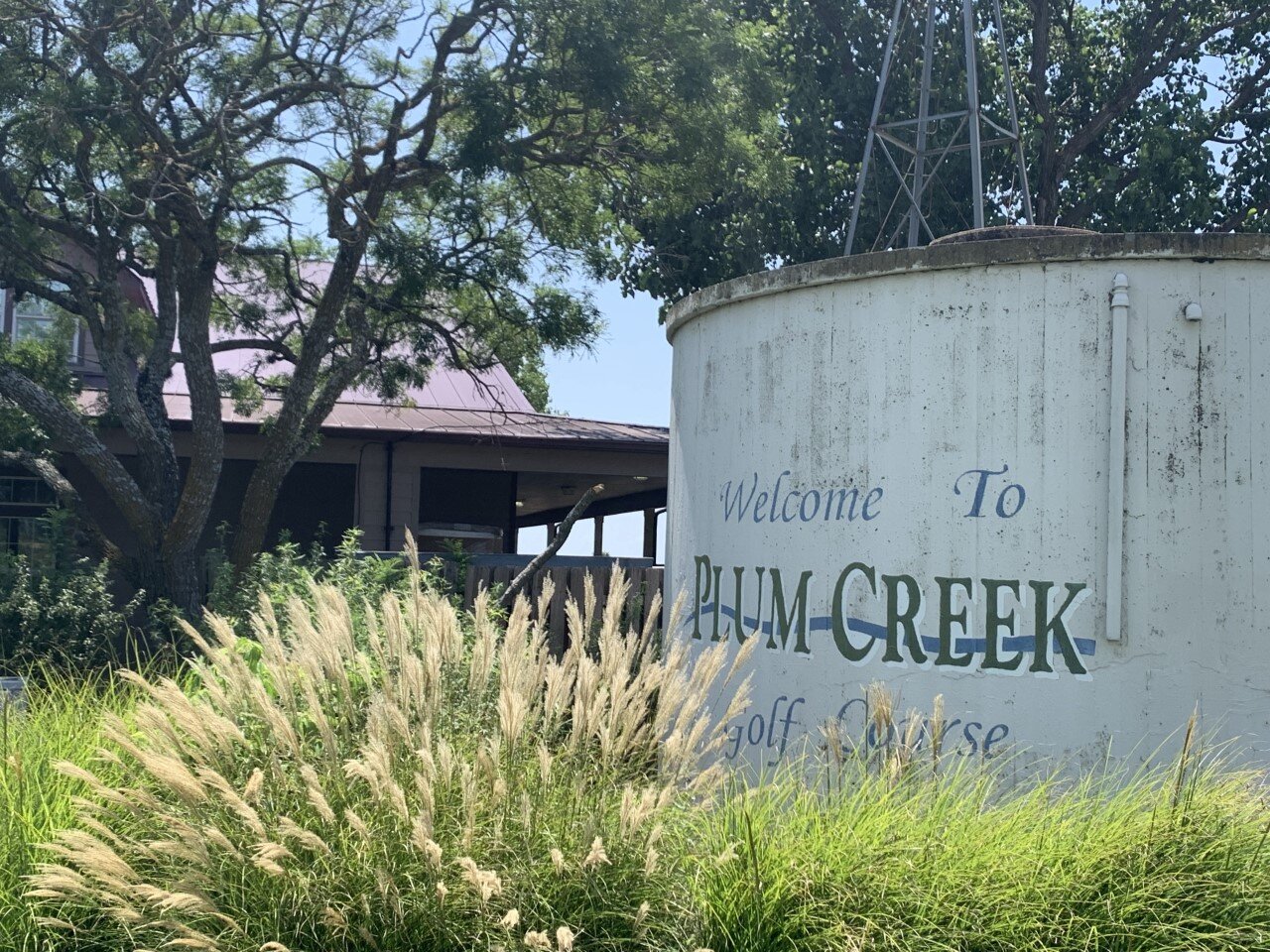
BEE CAVES OFFICE COMPLEX
Project: Exterior Re-Skin
Location: 2714 Bee Caves
Design Team: LM Holder III Architects
Description: Before and After
HISTORIC STARR BUILDING
Project: Shell Improvements & Interior Finnish Out
Location: 121 W. 6th Street, Austin, TX 78701
Design Team: McKinney York Architects; CBM Engineers, Inc.; MEJ & Associates, Inc.
Description: Historic restoration and renovation to 1950s era 7 story building, interior and exterior. Preservation of Seymour Fogel mural, restoration of Austin's first escalators, restoration and reuse of original marble veneer, terrazzo flooring, stainless steel, and wood paneling. Complete replacement of mechanical and electrical systems including new cooling tower and Austin Energy transformer vault.
Café Medici, The Austonian, Austin, Texas
Project: AKA Builders completed all the interior construction and finish-out work of the coffee bar facility located within the retail space at The Austonian.
Location: 200 Congress Ave Ste 2B Austin, TX 78701
Design Team: Runa Workshop
Description: The stand alone barista bar allows everyone to interact with the barista and conversation to flow. The specialty bar provides an opportunity for customers to experience unique beers, wines, and coffee brewing techniques.
AUSTIN REGIONAL CLINIC AT FAR WEST MEDICAL TOWERS
ARC Far West Medical Tower is located directly next to ARC Far West. It is a brand new building that expands access to medical specialists.
Location: 6811 Austin Center Blvd, Ste. 300, Austin, TX 78731
Design Team: Office of Architecture; EEA Consulting Engineers
Description: New construction tenant finish out medical offices. Wood laminate flooring, curved glass wall, eight clinic departments.
THE SALVATION ARMY – PLANO FAMILY STORE EXPANSION
Location: 5900 Avenue K, Plano, Texas 75074
Design Team: Patrick Ahearne – Architect
Description: New addition to existing retail store. One story structural steel, masonry veneer.
THE SALVATION ARMY – ROUND ROCK
Location: 601 Louis Henna Blvd., Round Rock, Texas 78664
Design Team: L.M. Holder III, FAIA; Jaster-Quintanilla & Associates; Kent Consulting Engineers.
Description: New construction retail store. One story pre-engineered metal structure, masonry veneer.






















